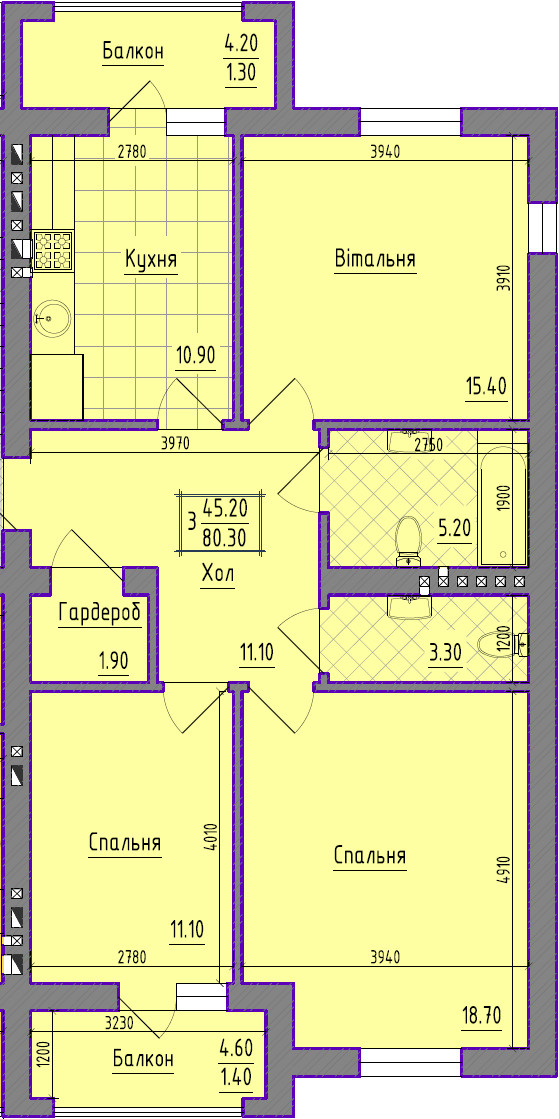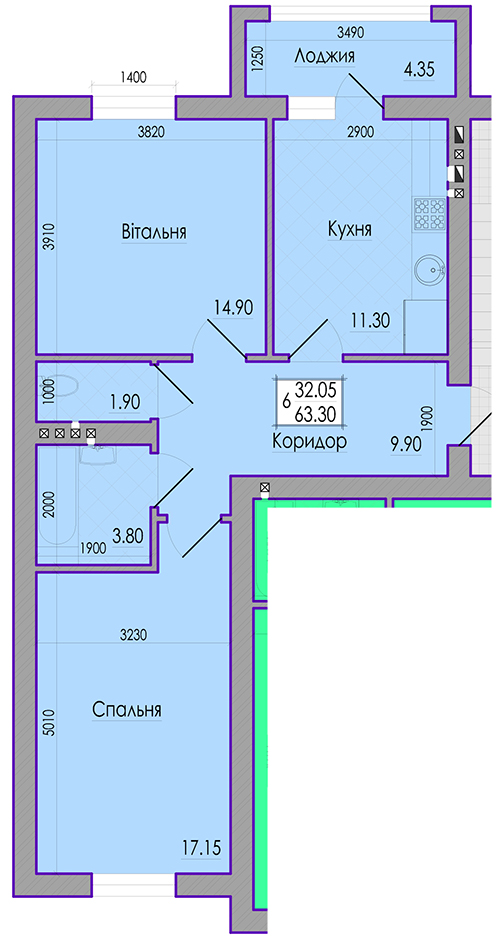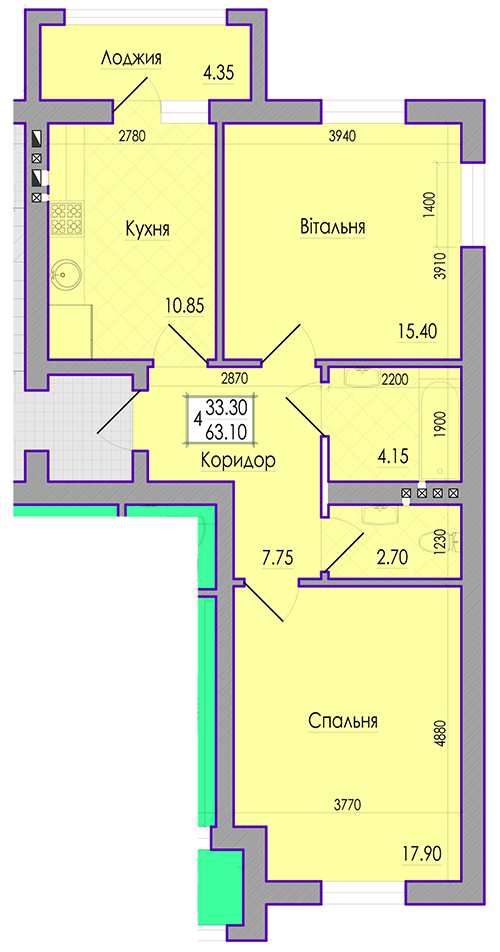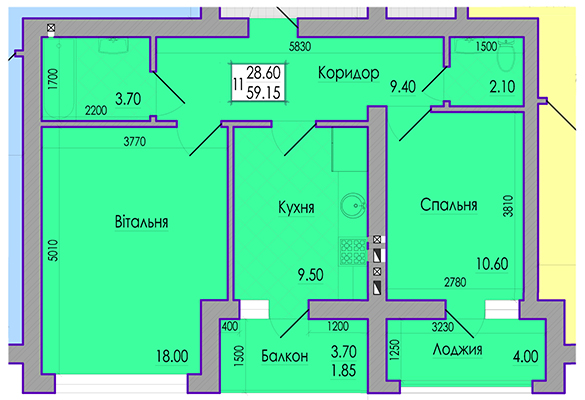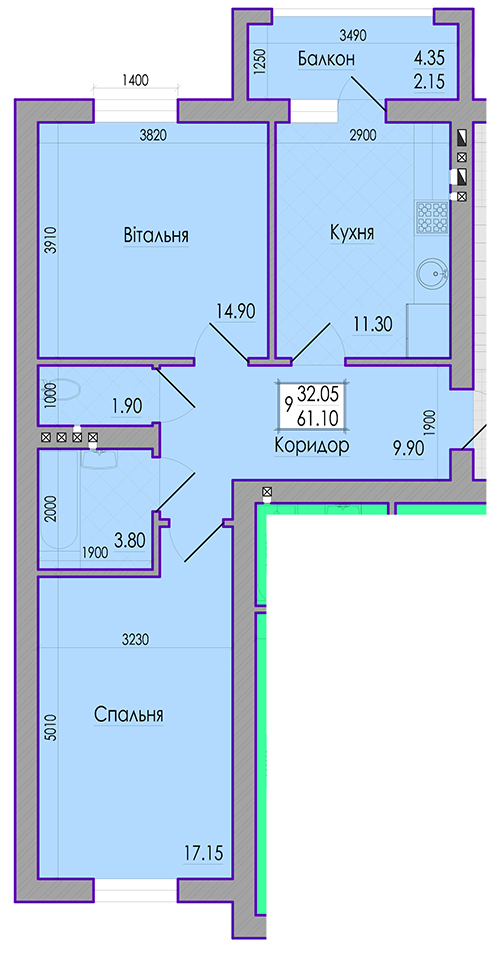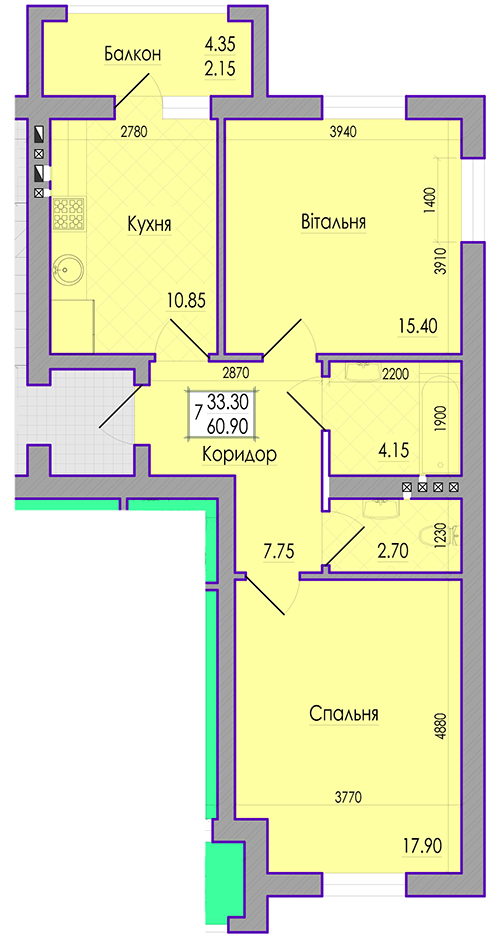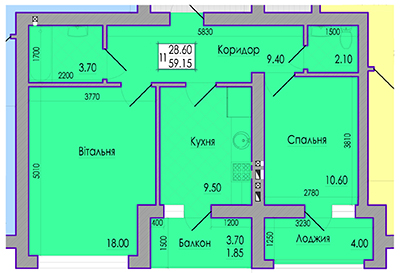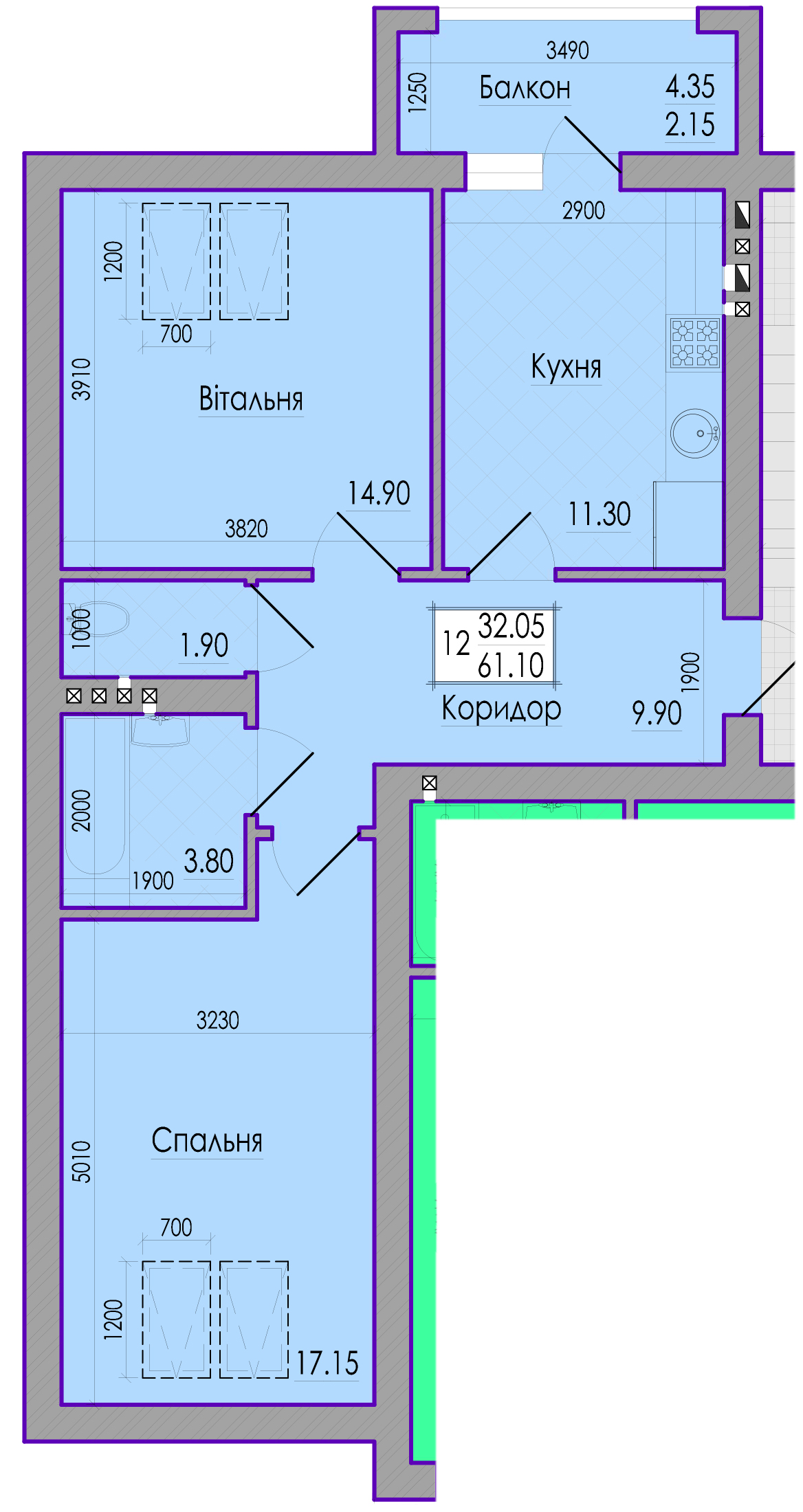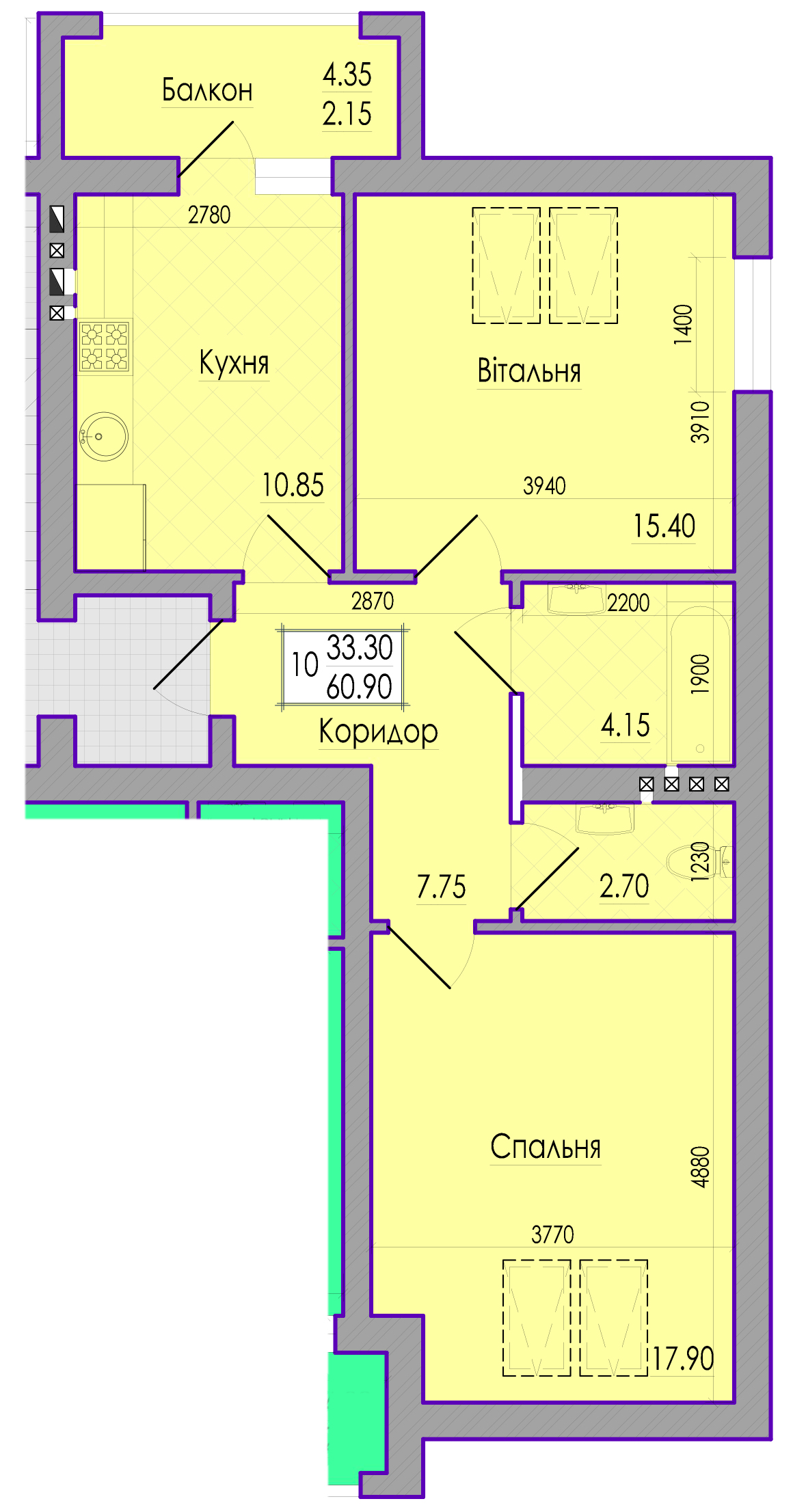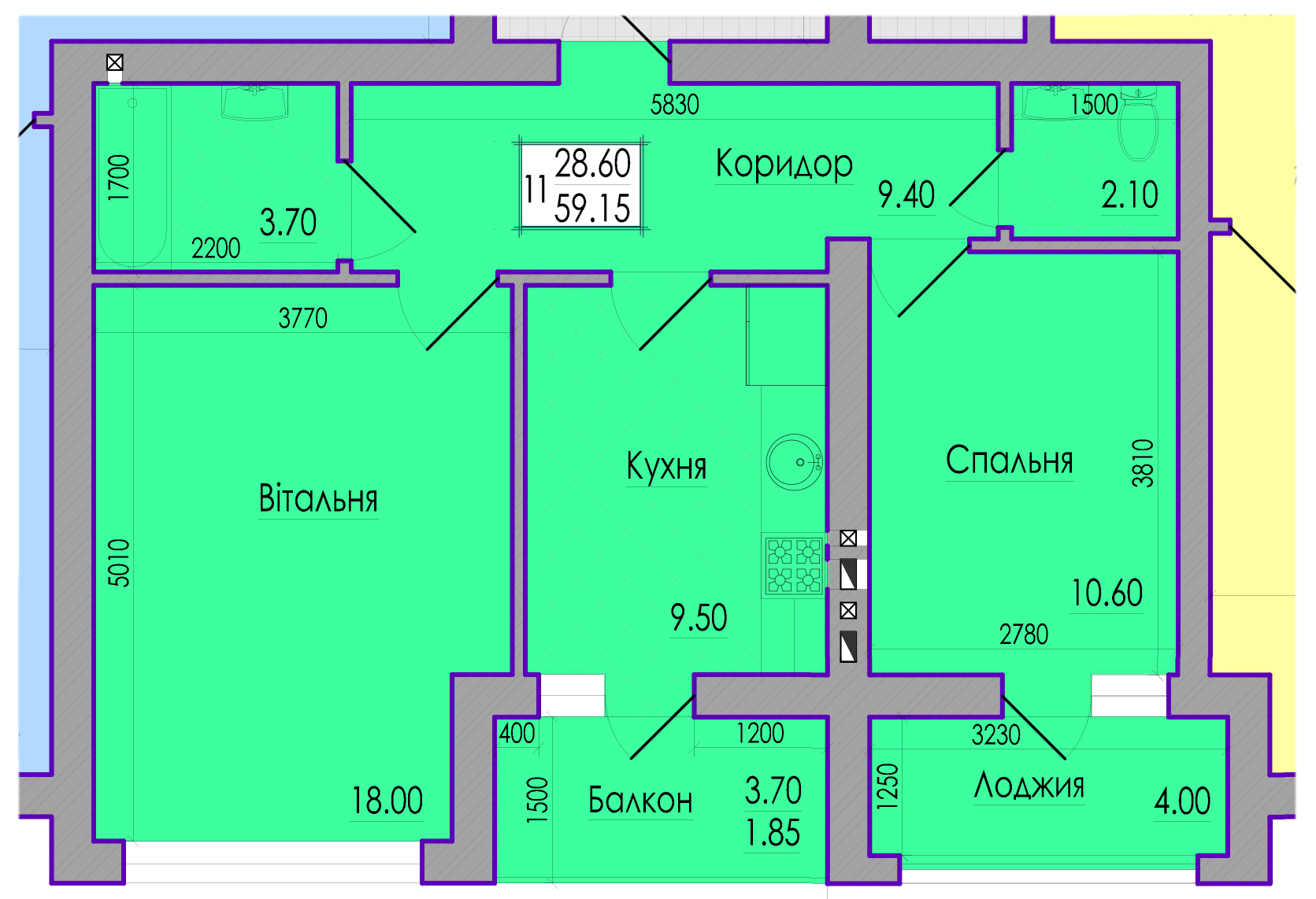Typical plan of floors and apartments
For a detailed view click on the image.
The decoration of the apartment is a spacious kitchen with a loggia. Living room with panoramic windows. Also, there is a corridor and bathroom.
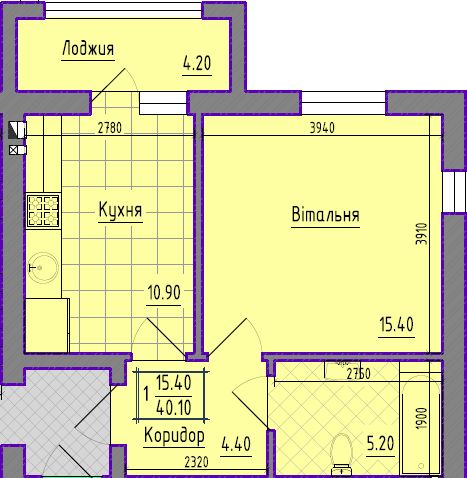
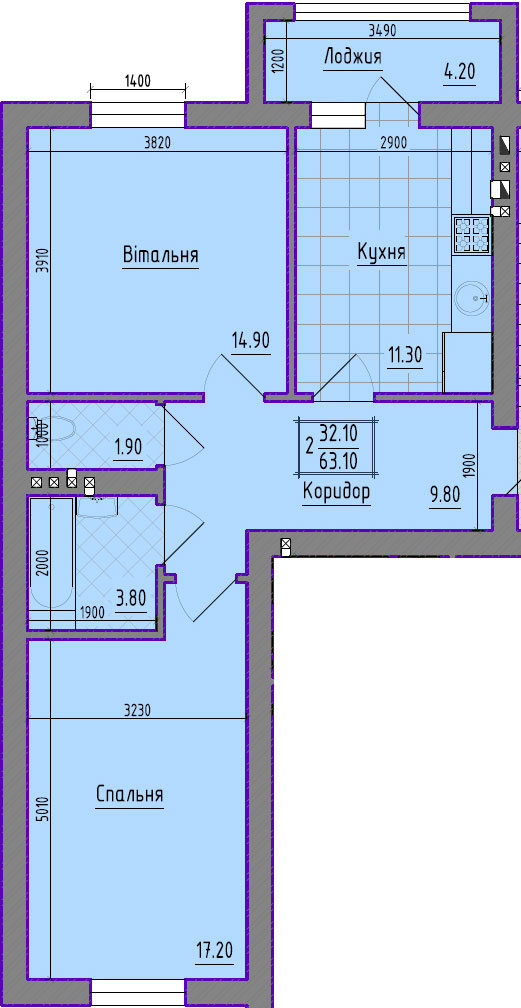
Cozy one bedroom apartment on the second floor. The spacious and bright rooms. Large master bedroom and kitchen. Also located there is a bathroom with separate bathtub and a spacious hallway.
The spacious 3-bedroom apartment on the third floor. With two balconies and a large hall. There is also a small dressing room.
